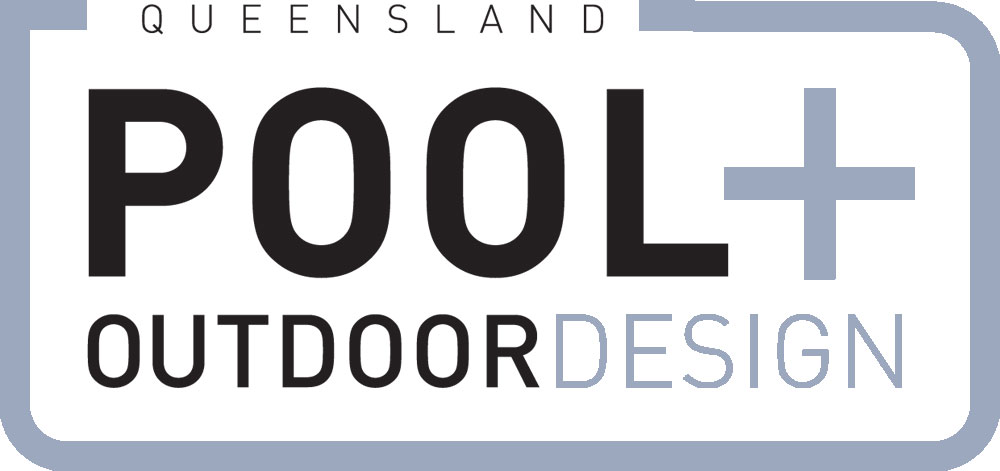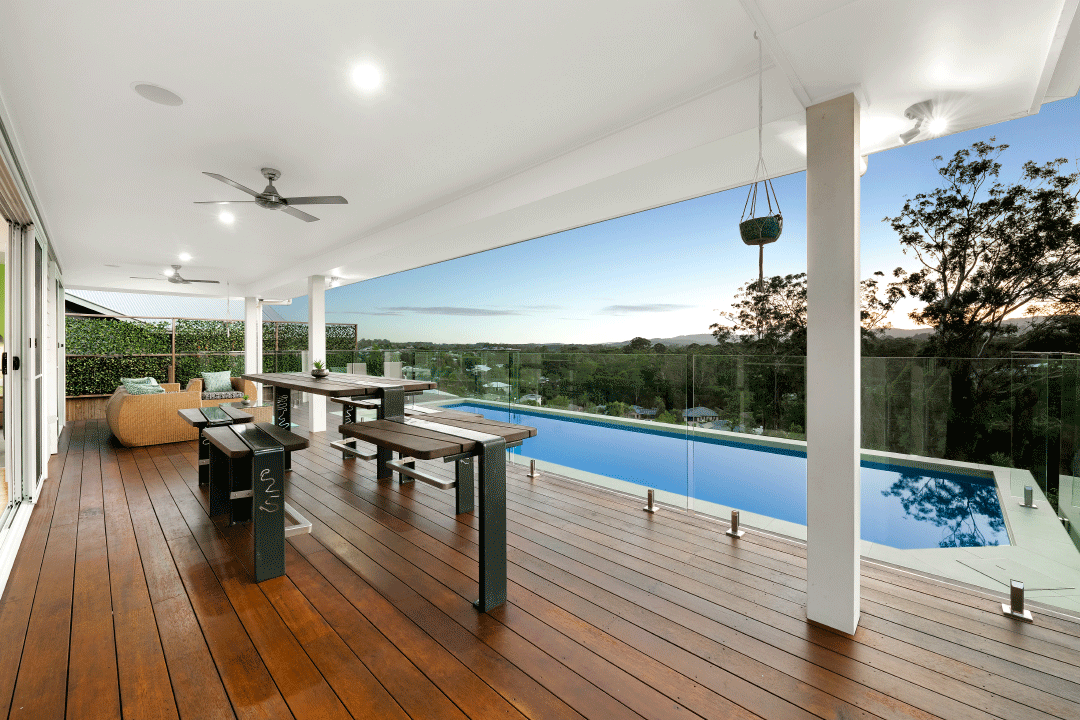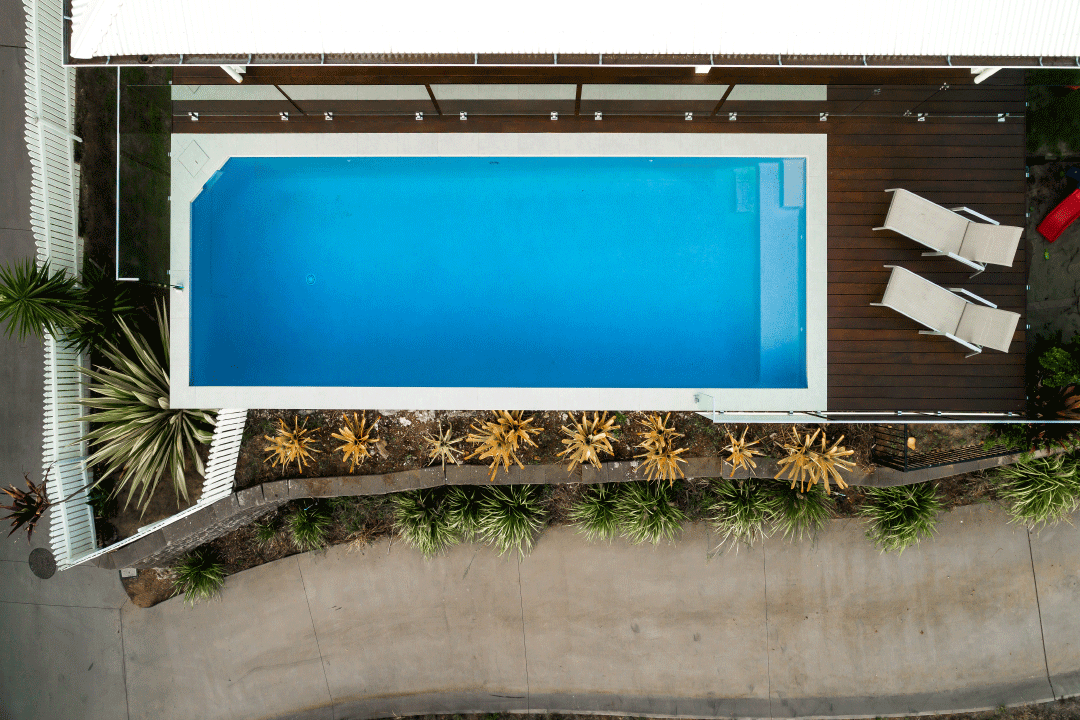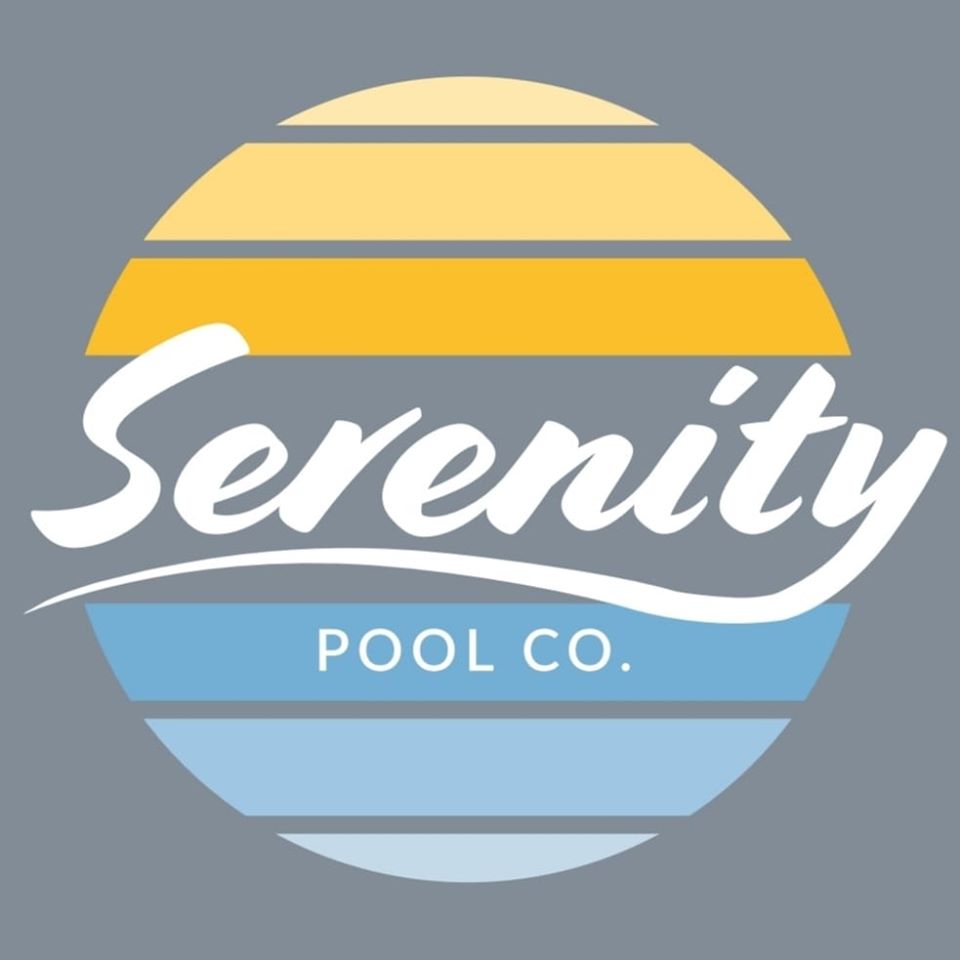Serenity Pool Co Project 2
Defined by its crisp edges and magnificent views over the Blackall Range, this pool brings refinement to this outdoor leisure space. Creating a sense of flow, Serenity Pool Co. ensure an effortless transition from interior to exterior spaces with large expanding sliding doors that look directly out to the pool and the enviable natural backdrop.
Blending seamlessly with the outdoor alfresco area, the cool blue tones of the pool wonderfully compliment the darkly-stained timber flooring. Edged with porcelain coping, the pool is a striking feature against the surrounds of Blackall Range. The pool is lined with gorgeous ‘Ice Blue’ pebblecrete—giving the pool its dazzling bright blue colour. Providing not only a beautiful space for guest entertainment, but a symmetrical and pristine retreat.
The 9m x 3m pool is entirely above ground and is built on top of an existing retaining wall. The pool measures 3 metres high at its tallest. Because of its situation above a retaining wall, there were many challenges in this build. Specifically, the extensive work involved in the footings to ensure the pool’s stability and longevity in such a sloped location.
In addition to putting together this stunning pool, the team at Serenity Pool Co. have constructed the adjoining home. Serenity Pool Co. achieved its client’s brief by constructing a family home with four bedrooms, two bathrooms, and a sizable butler’s pantry—an entertainer’s dream. With the addition of floating timber floors and high ceilings, Serenity Pool Co. guaranteed uniformity throughout the interior and exterior spaces.
CONTACT
CONTACT
Serenity Pool Co.
Mobile: 0499 500 340
Email: hello@serenitypoolco.com.au
Website: www.serenitypoolco.com.au




