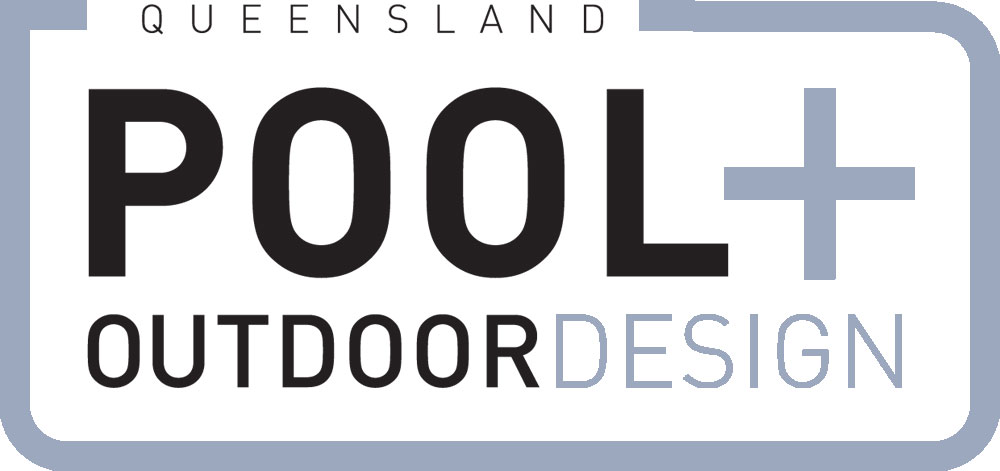Thomas Pools
Through carefully considered design, placement and selection of materials, this Thomas Pools project has been elegantly integrated to create an enviable outdoor retreat.
The owners of this Brisbane property dreamed of a large family pool, which could be used for both exercise and recreation. Thomas Pools’ response was an ingenious design that combined both a lap lane and a large play area.
Designed in conjunction with Peter Bell Homes, the concrete pool shell had to be positioned prior to the building of the home, with the layout of the outdoor space critical to the integration with the overall design of the home.
The L-shaped pool wraps around the shaded outdoor area, with the 1.5m-wide lap lane opening out to the 5.7m-wide play area. The design included an expansive bench seat, providing the perfect spot to sit back and relax while still cooling off in the water.
The luxurious fully-tiled interior sparkles against the quartzite paving that has been used throughout the outdoor space, complementing the stackstone used on the home’s exterior.
In 2000, Brian Farrall took over Thomas Pools with the aim of providing a stress-free building experience and a unique finished product that would exceed client expectations.
Designing and building in-ground concrete pools, all of Thomas Pools’ projects are individually-designed, seamlessly integrating with the home and surrounding landscape to provide both aesthetic appeal and functionality, tailored to suit each individual family.
A Thomas Pools project begins with a site visit from designers and builder Farrall to ascertain specific requirements and provide a design concept. These concepts can include soft landscaping and hard landscaping, including outdoor structures such as decks and pergolas.
The company has been using the same team of professional tradespeople for more than 13 years, whose experience shows. Today, Thomas Pools designs and builds 100 pools each year, enjoying the challenge of difficult sites and complex designs.

